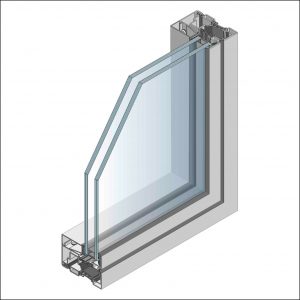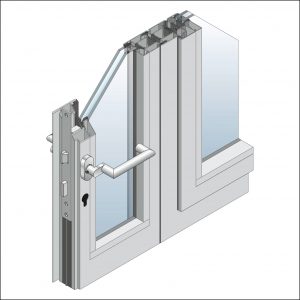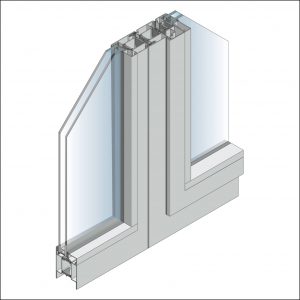





Thermally broken steel framing system designed for maximum aesthetic appeal as well as maximum energy conservation, the Unico system is a ground breaking product that is comprised entirely of steel, and is available as doors, awning windows, fixed glazing, and turn/tilt windows.
The Unico system has become highly desirable for applications that require a steel framing system with a high level of thermal insulation performance, such as selective domestic/residential applications. UnicoHi uses the same profiles as standard Unico, but uses a different seal combination which increases the energy performance even further. This system also achieves a -/30/- fire resistant level that meets the Australian Building Code requirements for glazing in Flame Zone (BAL-FZ) bushfire areas, and also is approved for BAL-40 applications to AS1530.8.1.
Available in mild steel and stainless steel sections, finishes can include paint, powder coating, or hot dip galvanising.
High degree of aesthetic appeal
- Facing widths of frame profiles 30 – 90 mm
- Narrowest facing widths for window casements and overlapping casements
- Compatible with Forster fire and smoke protection systems
Performance
- The first ever thermally insulated profile system made entirely of steel without any synthetic insulating materials.
- Glass thickness up to 60 mm (triple insulation glass)
Locks and fittings
- Forster system fittings – for doors up to 350 kg leaf weight – for turn/tilt windows up to 150 kg leaf weight
- Concealed Forster system fittings available for windows and doors
Safety and protection
- Thermal insulation Forster unico: Uw > 1.4 W/(m2.K)
- Thermal insulation unico Hi: Uw bis 0.9 W/(m2.K)
- All system applications certified according to EN 14351-1 (CE marking)
- Burglar resistance RC 1-3 according to EN 1627 for windows, doors and screens
- Burglar resistance RC 4 acc. to EN 1627 for fixed glazings
- Bullet proof FB4 according to EN 1522 (G0, G1 & G2, AS2343) for doors, windows and screens
- Fire resistance up to -/30/- AS1530.4
- Sound insulation up to 47 dB
- Universal Design Finger protection door with flush floor treshold for barrier-free accessibility
Construction versions
- Architectural planning guide (61Mb Booklet), click here
- 1- and 2-leaf lift-up sliding doors, click here for system plan
- Lift up sliding doors construction manual: click here
- Parallel slide and tilt windows (PST), click here for system plan
- SHEVS acc. to EN 12101-2 for side-hung and tilt only windows
To download the Unico flyer, click here.…
To download the complete range of Forster Unico door profiles, click here….
To download the complete range of Forster Unico turn/tilt windows, click here….
(Please note, not all profiles are stocked in Australia).
To visit the Forster Profile Systems website, click here….


